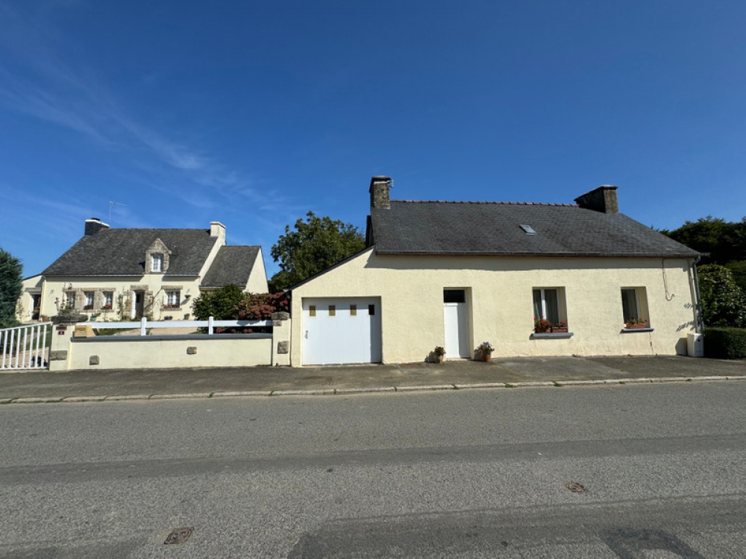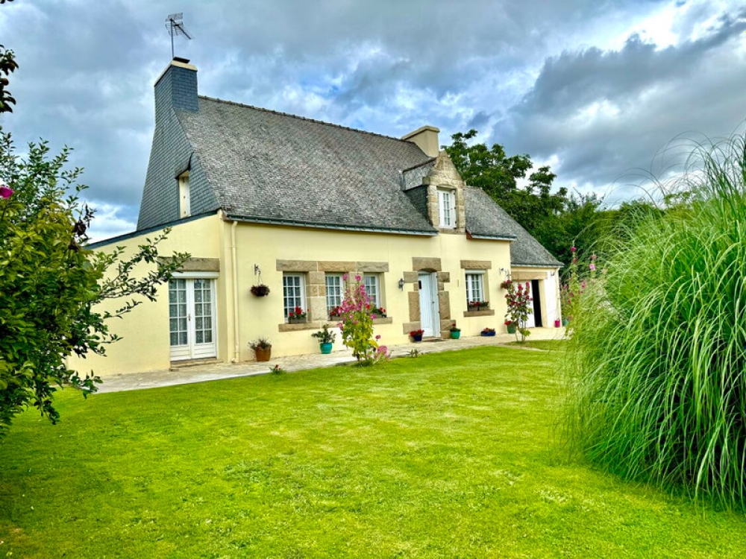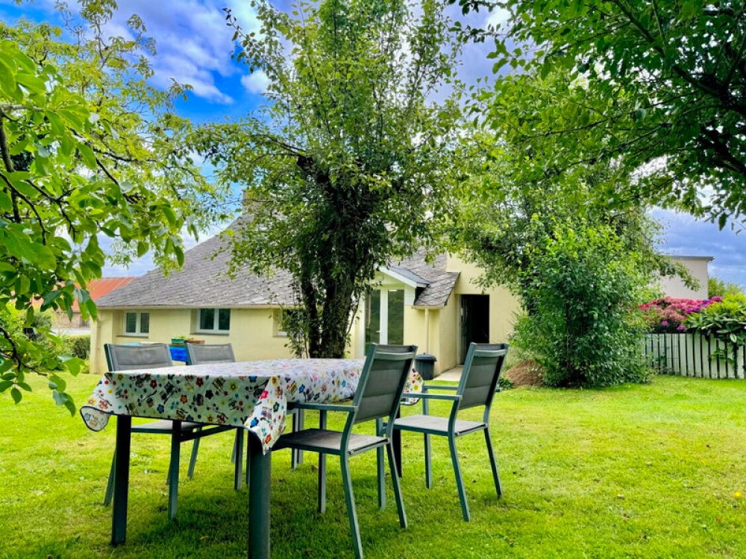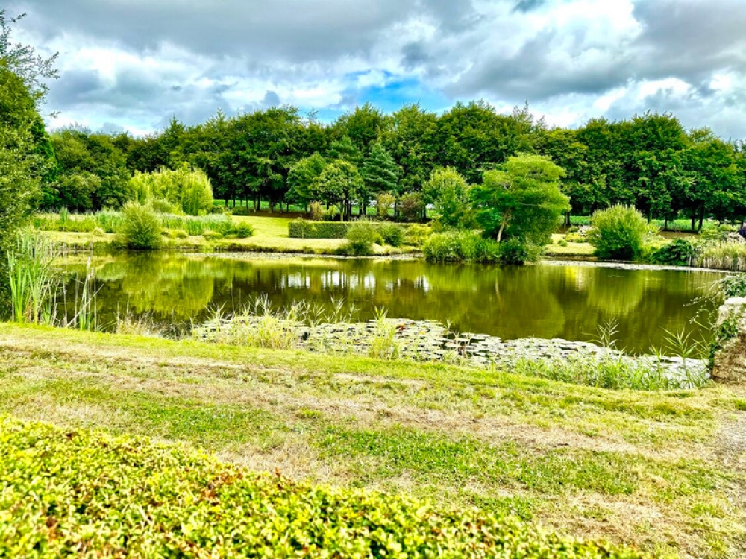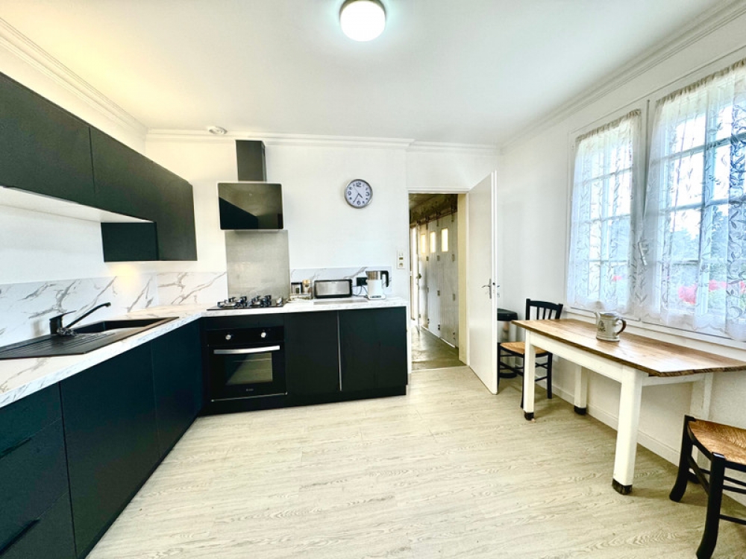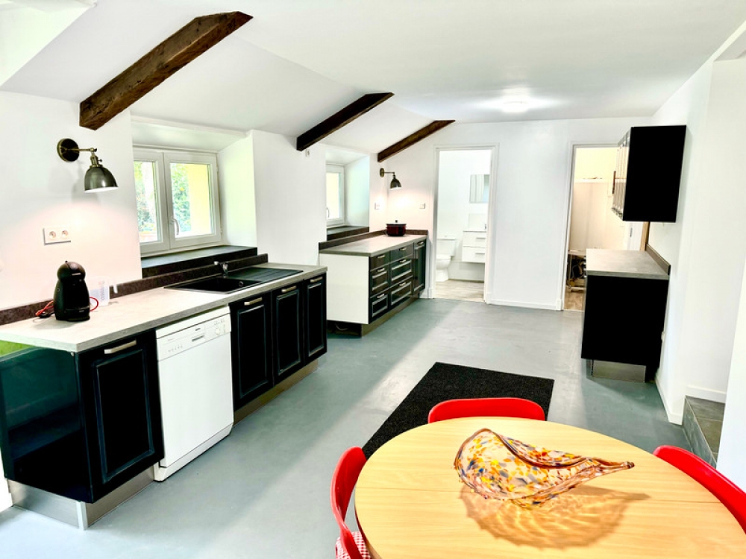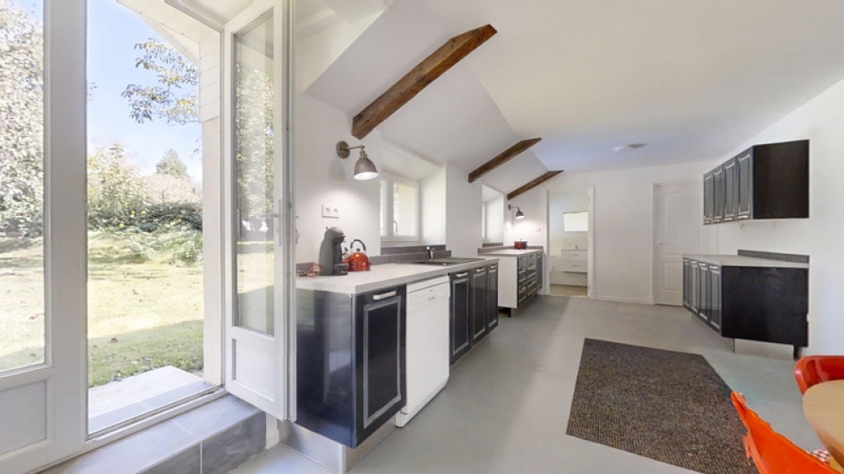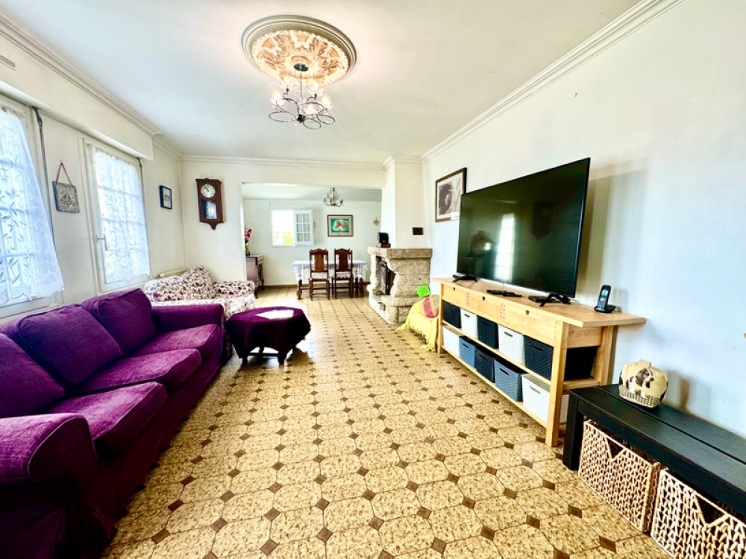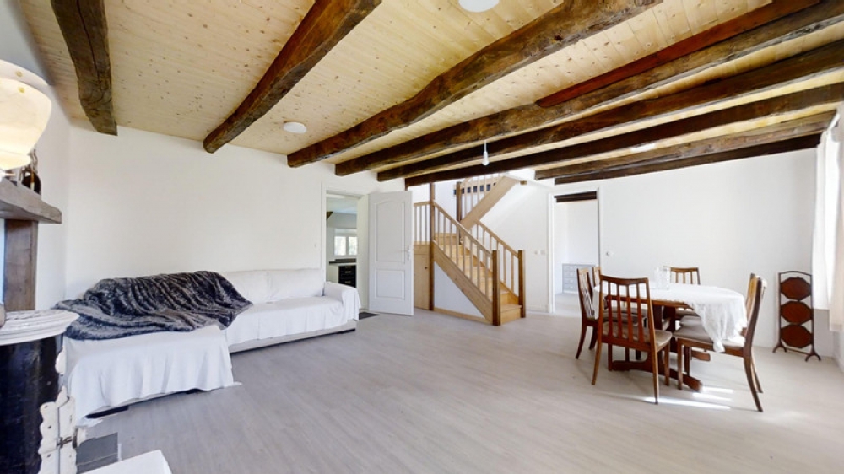9 rooms - 7 Beds - 4 Baths | Floor 213m² | Plot 1,260m²
If you are looking for a beautiful family home with a separate gîte for extra income or family, then this is it.
Situated in the heart of Brittany but in a small village next to a small lake, only a few minutes from amenities and the coast and ports are within an hour.
The main house is not only attractive from the outside but has been renovated and restored to a high standard.
Entrance to the tiled hall. The new fully equipped modern kitchen to the right with double-glazed window and space for a dining table.
To the left is the bright and spacious lounge and dining room. Flooded with natural light and access to the front garden. The insert fire the focal point of the room, with central gas heating on the ground floor and electric radiators throughout the property.
The ground floor has two double bedrooms also with double-glazed units and central heating. The first floor completes with family bathroom with bath and separate wc.
The Accommodation:
The first floor showcases 2 double bedrooms, with plenty of storage space with fitted units.
The first floor has a shower room with wc and wash basin.
The property has an extra room perfect as an office or dressing room or suitable as a child's bedroom.
The loft is accessible from the first floor and whilst is perfect for storage could be extended for extra bedroom space or a workroom, whatever you desire.
Attached to the property and with direct access from the kitchen is the garage . Perfect as a workshop or other with electricity and a water point and fitted kitchen units with utility area. Access to the rear garden from the garage. The main residence also has a well.
The main front garden is beautifully manicured and south facing with paved driveway. The garden is enclosed to the front and fabulous views of the countryside to the rear.
The extra with this property is the independent cottage that has been renovated to a very high standard and has never been lived in.
Insulation, plumbing, electrics, PVC windows.
With its own garden and parking and a wood shed.
The property is double-glazed throughout.
Entrance to the open-plan living space with chimney .
The kitchen is modern and equipped; with ample space for a dining table, Access to the garage from here.
Utility/boiler room and ground floor bathroom with bath, wc and wash basin.
The cottage has a ground floor bedroom and en-suite shower room.
Access to the garden via patio pvc doors.
The first floor showcases a hallway and two double bedrooms with velux windows and laminate flooring and exposed beams.
A wc and wash basin complete the first floor.
Attached to the cottage is a garage with pvc manual door.
The cottage has a rear garden with wood shed and an abundance of fruit trees, including pear and apple.
This is rare to the market and won't be available for long.
Contact us directly and Book your visit today.
If you are looking for a beautiful family home with a separate gîte for extra income or family, then this is it. Situated in the heart of Brittany but in a small, quiet village next to a small lake.
9 rooms - 7 Beds - 4 Baths | Floor 213m² | Plot 1,260m²
If you are looking for a beautiful family home with a separate gîte for extra income or family, then this is it.
Situated in the heart of Brittany but in a small village next to a small lake, only a few minutes from amenities and the coast and ports are within an hour.
The main house is not only attractive from the outside but has been renovated and restored to a high standard.
Entrance to the tiled hall. The new fully equipped modern kitchen to the right with double-glazed window and space for a dining table.
To the left is the bright and spacious lounge and dining room. Flooded with natural light and access to the front garden. The insert fire the focal point of the room, with central gas heating on the ground floor and electric radiators throughout the property.
The ground floor has two double bedrooms also with double-glazed units and central heating. The first floor completes with family bathroom with bath and separate wc.
The Accommodation:
The first floor showcases 2 double bedrooms, with plenty of storage space with fitted units.
The first floor has a shower room with wc and wash basin.
The property has an extra room perfect as an office or dressing room or suitable as a child's bedroom.
The loft is accessible from the first floor and whilst is perfect for storage could be extended for extra bedroom space or a workroom, whatever you desire.
Attached to the property and with direct access from the kitchen is the garage . Perfect as a workshop or other with electricity and a water point and fitted kitchen units with utility area. Access to the rear garden from the garage. The main residence also has a well.
The main front garden is beautifully manicured and south facing with paved driveway. The garden is enclosed to the front and fabulous views of the countryside to the rear.
The extra with this property is the independent cottage that has been renovated to a very high standard and has never been lived in.
Insulation, plumbing, electrics, PVC windows.
With its own garden and parking and a wood shed.
The property is double-glazed throughout.
Entrance to the open-plan living space with chimney .
The kitchen is modern and equipped; with ample space for a dining table, Access to the garage from here.
Utility/boiler room and ground floor bathroom with bath, wc and wash basin.
The cottage has a ground floor bedroom and en-suite shower room.
Access to the garden via patio pvc doors.
The first floor showcases a hallway and two double bedrooms with velux windows and laminate flooring and exposed beams.
A wc and wash basin complete the first floor.
Attached to the cottage is a garage with pvc manual door.
The cottage has a rear garden with wood shed and an abundance of fruit trees, including pear and apple.
This is rare to the market and won't be available for long.
Contact us directly and Book your visit today.
Things to do & Places to visit:









