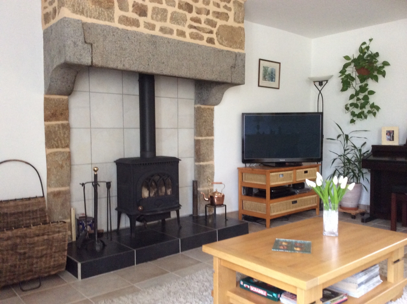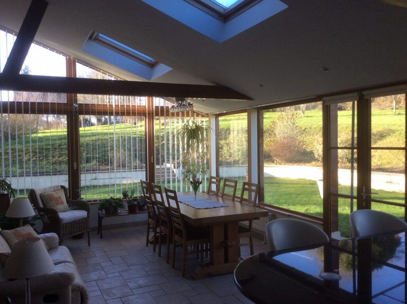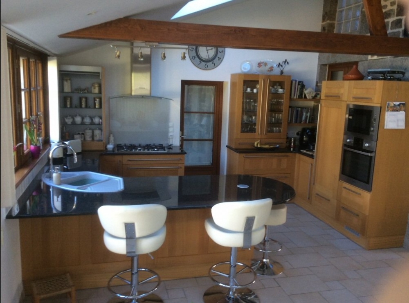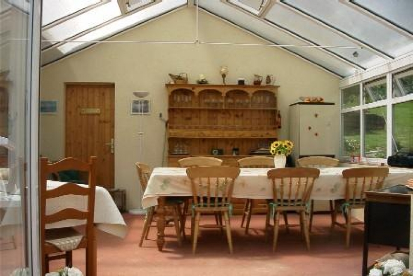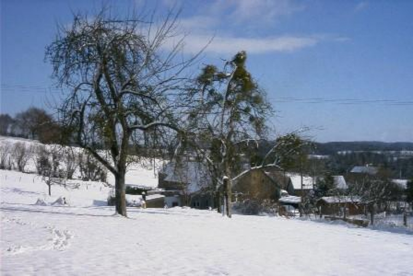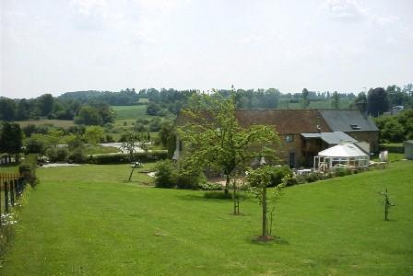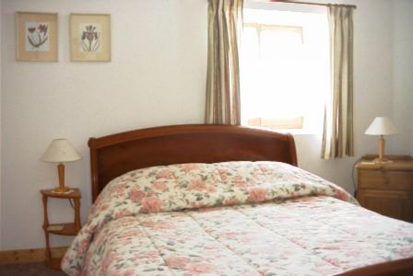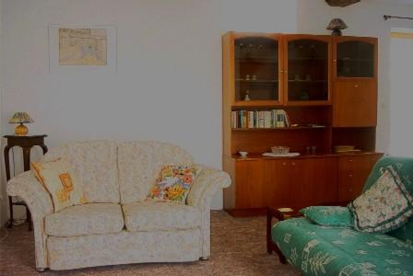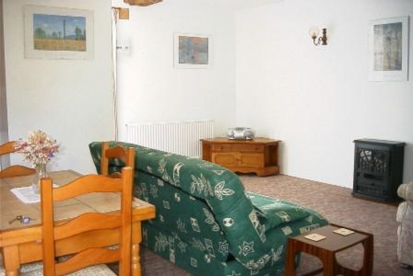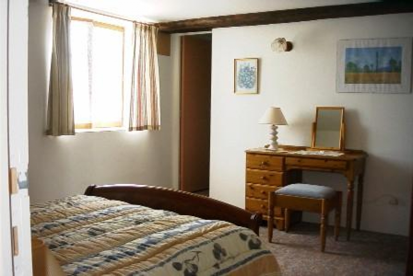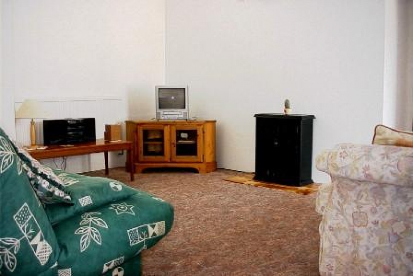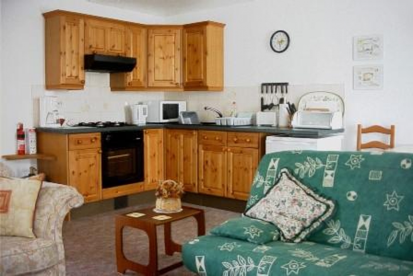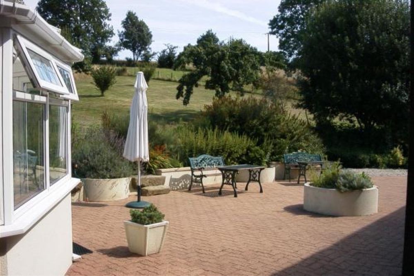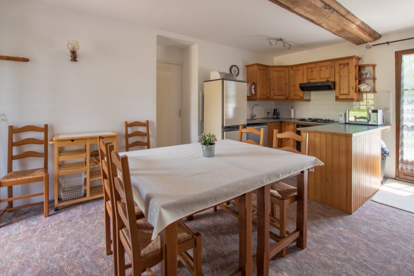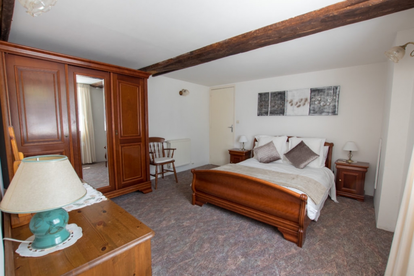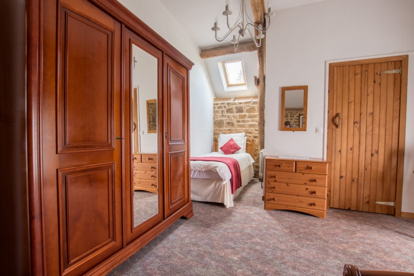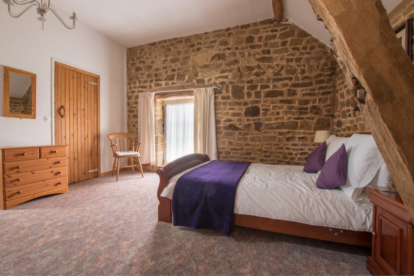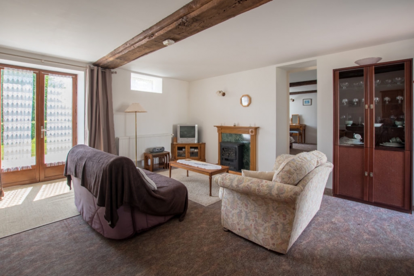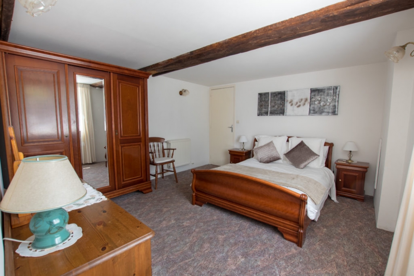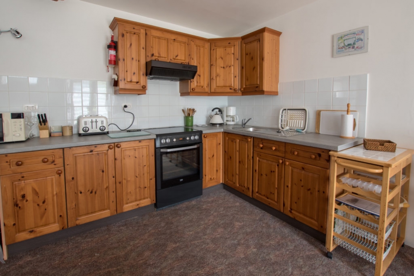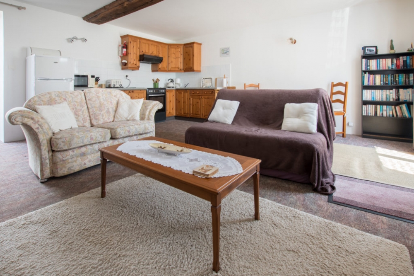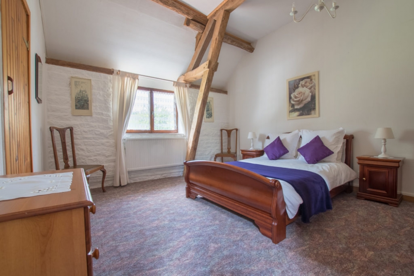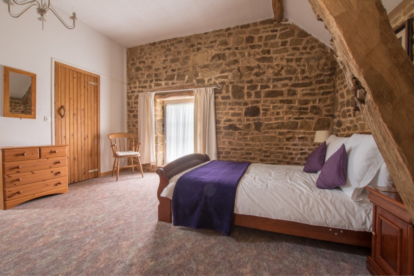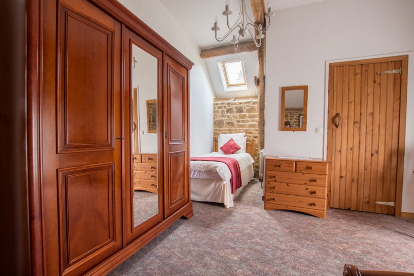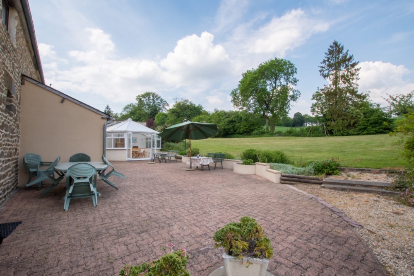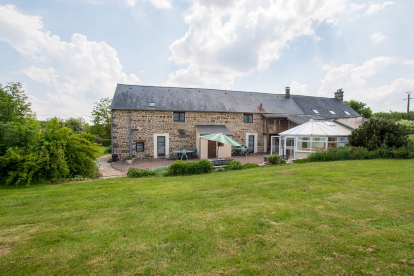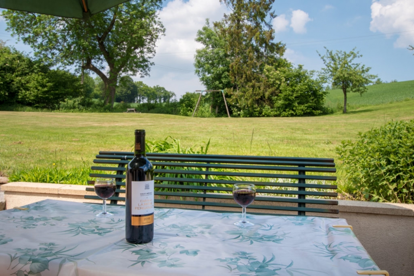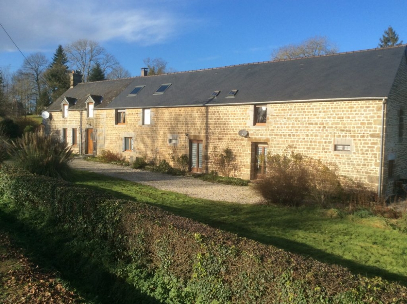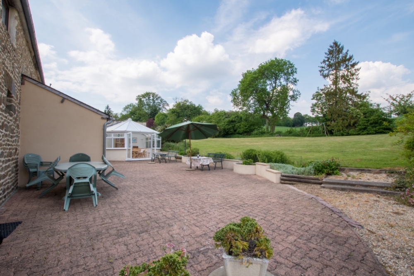PRICE: 250,000 EUROS. (Notaire’s fees not included).
La Detourbe is a charming, traditional Normandy Longhouse which has been divided into spacious owners’ accommodation, a 3 bedroom gîte and a 1 bedroom ground floor gîte. It has been completely renovated and offers a light and versatile living space. Since 2002 the property has undergone many refurbishments, including a Kitchen/Conservatory extension, re-wiring throughout, a new oil fired central boiler, some new windows and doors, re-pointing, plus the whole of the loft area has been insulated with air flex insulation with a new roof over the gîte section of the house.
The property is set in extensive grounds, on the edge of the Andaines Forest (Foret des Andaines) in the Normandy Maine Regional Park (Parc de Normandy Maine). The surrounding countryside is ideal for outdoor activities. Situated just 5 kms away from the small town of La Ferte-Mace, with a range of shops and restaurants, plus a beautiful lake with a sandy beach offering water sports, fishing and supervised swimming .
The charming spa town of Bagnoles-de-l’Orne is only 10 kms away and well worth a visit! You will find numerous lovely restaurants and shops. You can exlore its thermal baths and enjoy a variety of sporting activities. There is also a lakeside casino and golf course.
Other places of interest: The Memorial de Caen (65 km), Bayeux Tapestry (Musée de la Tapisserie de Bayeux) (76 km), Le Mans Cathedral (79 km), or The Old Town of Le Mans (80 km).
Travelling to La Detourbe:
The closest airport is Deauville Airport (88 km). Other options include Rennes Airport (121 km), or Dinard Airport (128 km).
By Ferry: The closest ferry ports are at Caen Ouistreham (1 hour’s drive), Le Havre (1 1/2 hours’ drive) and Cherbourg (2 hours’ drive).
THE ACCOMMODATION IN THE MAIN HOUSE COMPRISES :
On the ground floor:
Entrance Hall 3.21 x 2.72m Partly glazed door to front elevation. Oak flooring. Stairs to first floor. Exposed stone wall and beam. Radiator.
Lounge 5.96 x 5.71m Exposed beams. 2 windows to front elevation. Tiled floor. Window and glazed doors to conservatory/kitchen. 2 radiators. Granite fireplace with wood-burner.
Study 2.50 x 1.82m Radiator. Laminate flooring. Window over kitchen.
Kitchen/Conservatory 8.12 x 4.21m Windows and glazed double doors to rear and windows to the west elevation. Tiled floor. Inset spotlights. 3 roof Velux electronically remote controlled windows. Upright radiator. Tiled floor. Exposed stone walls. Kitchen Area Polished granite worktops and breakfast bar. Corner sinks with mixer tap. Drawer units. 5 ring gas hob with extractor over. Wall cupboards and display units. Built-in Fridge, oven and microwave. Glazed door to:
Utility Room 3.10 x 3.10m Glazed doors; one to rear loggia and another into conservatory and roof Velux window to rear elevations. Built-in broom cupboard and pantry. Base and wall units. Double ceramic sink with mixer tap. Space and plumbing for dishwasher and washing machine. Space for upright fridge/freezer. Radiator. Tiled floor. Inset spotlights.
Wet Room 3.03 x 1.00m Tiled floor and walls. WC. Heated towel rail. Extractor. Hand basin. Inset spotlights. Shower.
On the First Floor:
Landing Oak flooring. Window to front elevation. Exposed beams. Radiator.
Master Bedroom 6.28 x 4.57m Window to front and 2 Velux windows to rear elevations. Exposed “A” frame. Built-in wardrobes. Radiator. Telephone socket. Hatch to loft storage area. Door to:
En-Suite Bathroom 2.64 x 2.36m Velux window to rear elevation. Tiled floor. Partly tiled walls. Heated towel rail. Suspended WC and bidet. Jacuzzi bath with 2 mixer taps/shower fitments and screen. Vanity unit.
Lounge/Hobby Room 6.24 x 5.90m 2 upright radiators. Oak flooring. Glazed double doors to rear elevation and balcony and covered stairs to ground floor. 2 windows and 2 Velux windows to front elevation. Exposed stone wall and “A” frame.
Bedroom 2 4.32 x 3.90m Window to rear elevation. Radiator. Exposed beams. Hatch to loft space. Door to:
En-Suite Bathroom 3.04 x 1.50m Bath with mixer tap/shower fitment and tiled surround. WC. Pedestal basin. Hot water cylinder.
Linen Store (gives access to Gite No.2).
THE ACCOMMODATION IN GÎTE NUMBER ONE COMPRISES :
On the Ground Floor:
Open plan Living Room/Dining Room/Kitchen 5.06 x 4.84m Glazed double doors to front and glazed door to rear elevations. Ornamental fireplace. Radiator. Electrics. Exposed beam. Pine corner kitchen area with matching base and walls units. Worktops and tiled splash-backs. Space for free standing cooker with extractor over. Single stainless steel sink with mixer tap. Space for upright fridge/freezer.
Bedroom 1 4.01 x 3.59m Window to front elevation. Radiator. Exposed beam. Door to:
En-Suite Bathroom 2.56 x 1.61m Bath with mixer tap/shower fitment and tiled surround. Exposed beam. Vanity unit. WC. Tiled floor. Heated towel rail. Extractor.
Laundry Room/Boiler Room 4.15 x 1.86m Sink unit. Boiler. Tiled floor. Storage cupboard. Space and plumbing for washing machine. 2 hot water cylinders.
THE ACCOMMODATION IN GÎTE NUMBER TWO COMPRISES :
On the Ground Floor:
Open Plan Living Room/Dining Room/Kitchen 5.79 x 4.29m Glazed double doors to front and glazed door to rear elevations. Radiator. Stairs to first floor. Decorative fireplace. Kitchen Area with pine matching base and wall units. Worktops and tiled splash-backs. Space and plumbing for dishwasher. Built-in oven and 4 ring gas hob with extractor over. Exposed beams.
Bedroom 1 3.42 x 2.76m Window to east elevation. Door to:
En-Suite Shower Room 2.74 x 1.82m Window to rear elevation. Shower. Convector heater. WC. Pedestal basin. 2 hot water cylinders.
On the First Floor:
Landing Window and skylight to front elevation. Exposed stone wall. Hatch to loft. Radiator.
Bedroom 2 4.11 x 3.79m Window to rear elevation. Exposed beams. Radiator. Door to:
En-Suite Bathroom 2.97 x 1.49m Bath with mixer tap/shower fitment and tiled surround. Pedestal basin. WC. Hot water cylinder.
Bedroom 3 6.28 x 3.96m Velux window to rear and window to east elevations. Exposed stone wall and beams. Door to:
En-Suite Bathroom Bath with mixer tap/shower fitment and tiled surround. Vanity basin. WC.
OUTSIDE :
Conservatory – dining area for Gites 4.70 x 4.59m Tiled floor. Glazed double doors. Windows on three sides.
Block built Shed with 2000 litre oil storage tank. Shared patio. For the main house there is a terrace surrounded by dwarf wall and flower beds. Loggia. Outside tap. Wood store.
The garden is laid to lawn with mature trees. Patio areas with outside lighting. Garden Shed and Greenhouse.
SERVICES :
Mains water, electricity and telephone. Drainage is to an all water septic tank. Oil fired central heating. Satellite internet connection.
Notaire’s fees not included









